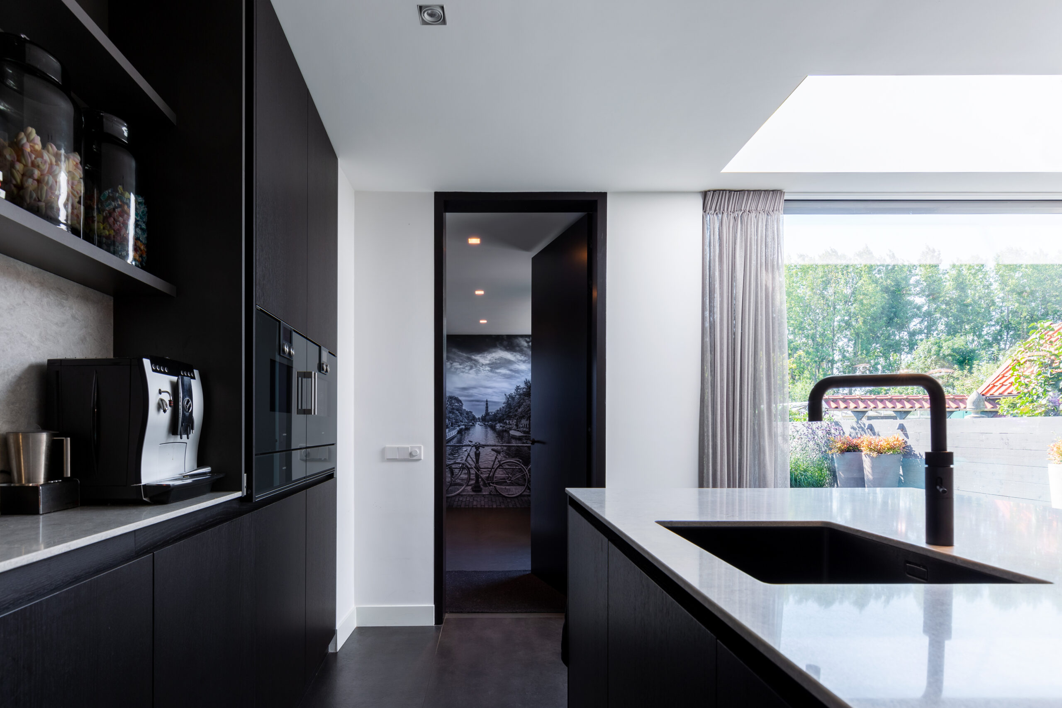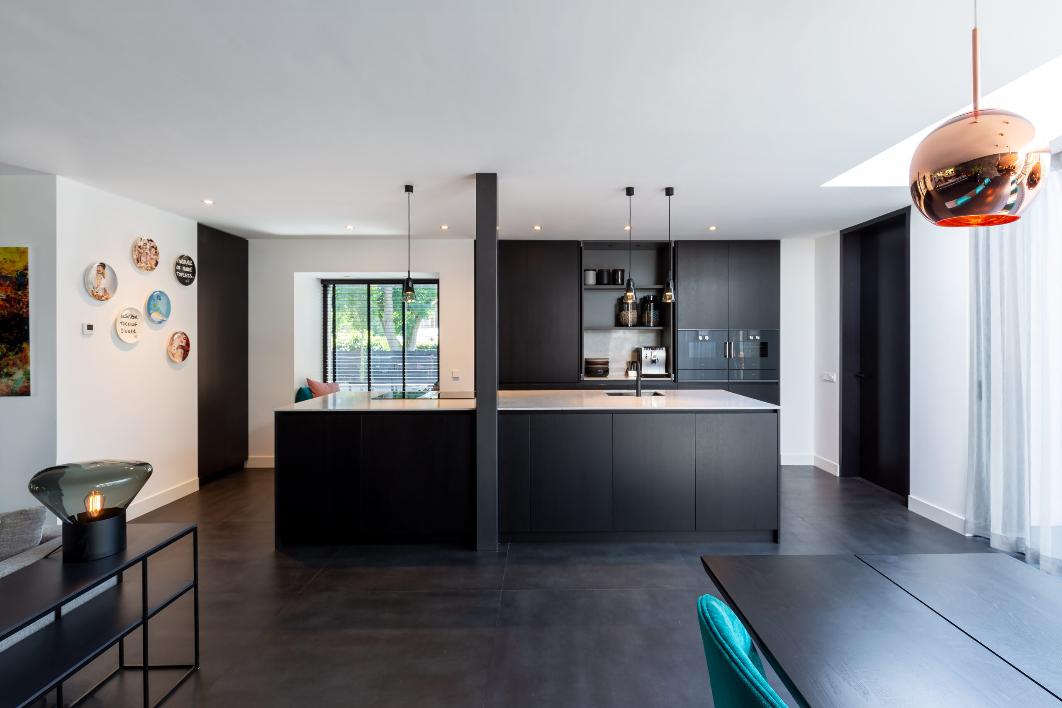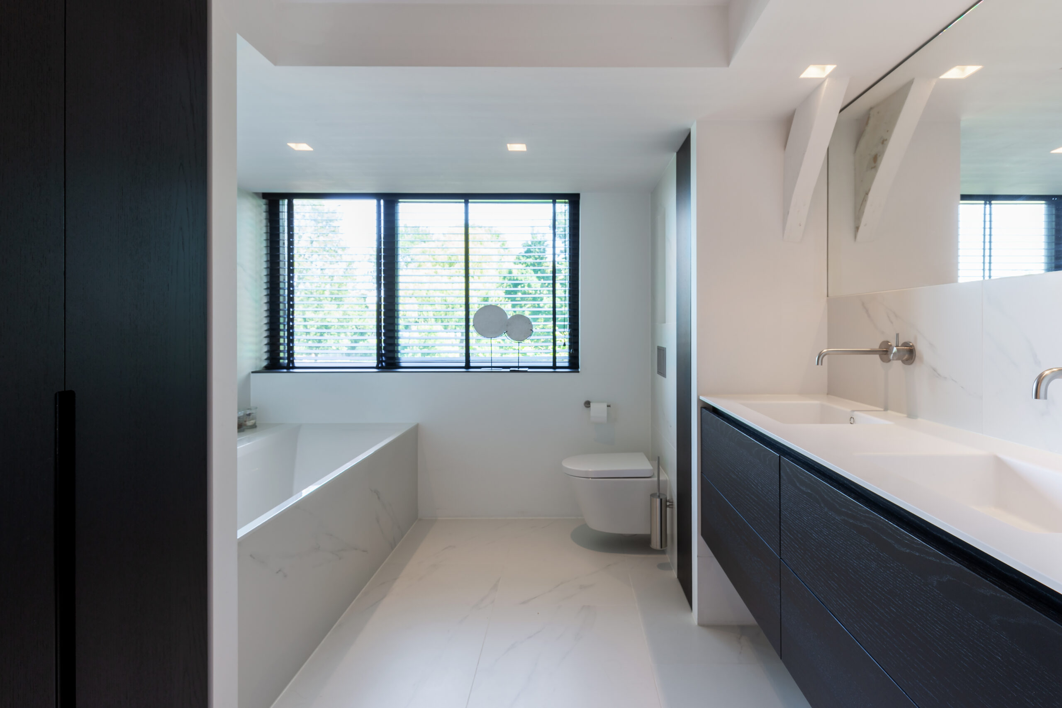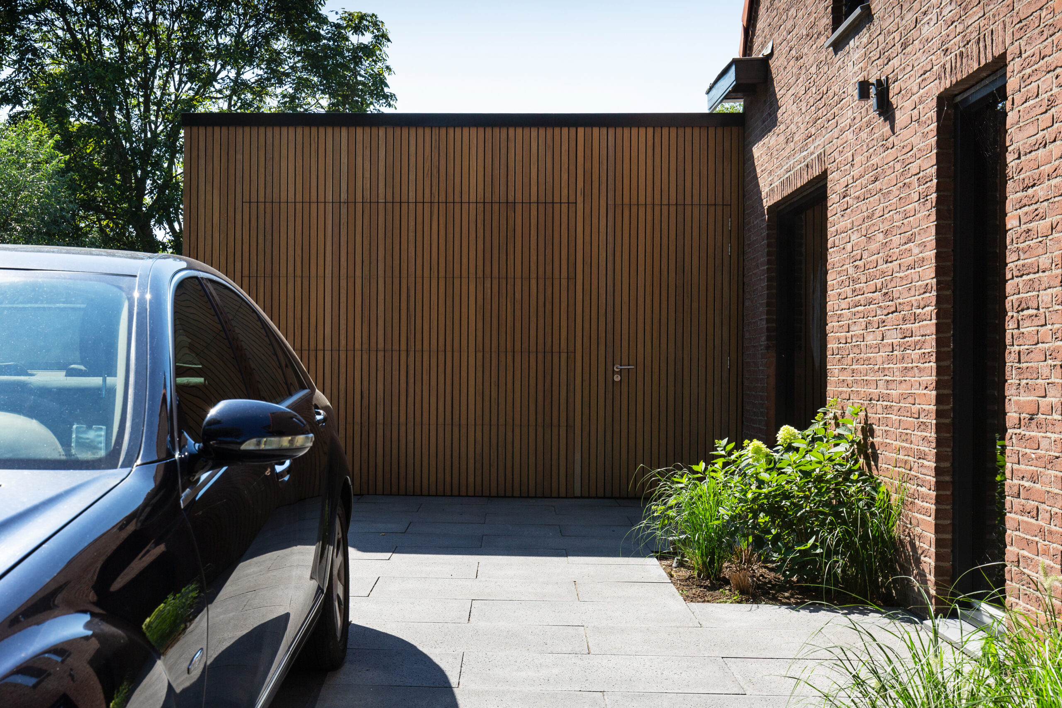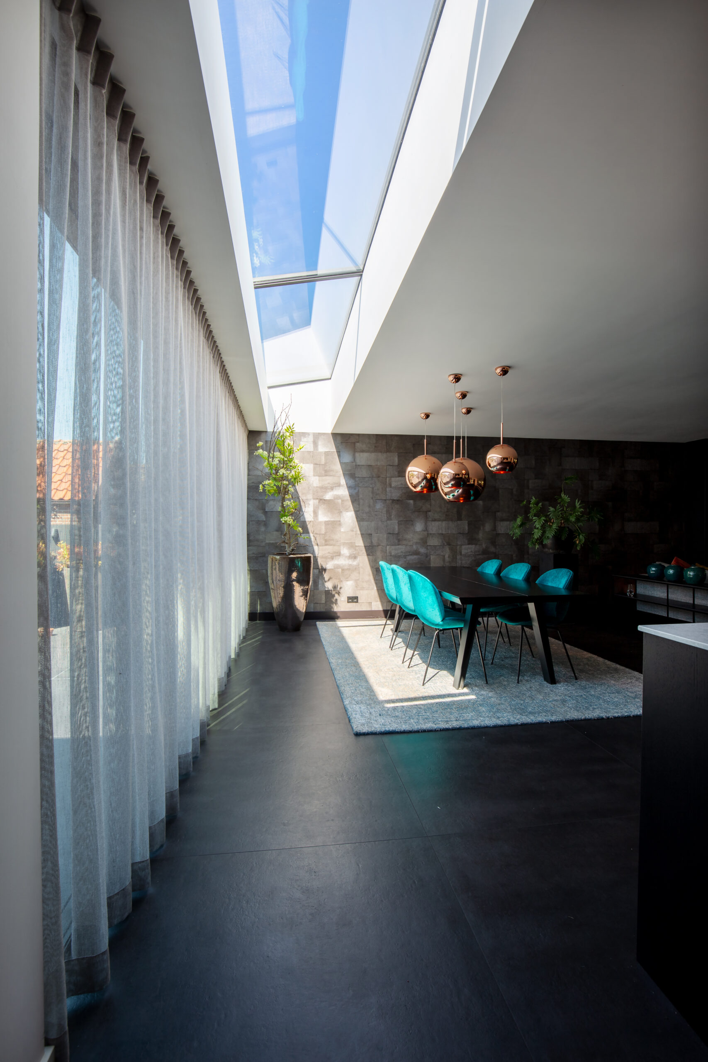TOTAL RENOVATION
Residential | Schiedam
For this house in Schiedam, we created a total make-over whereby only the front and the stairs of the house were kept as the original features. The living space in the back of the house was extended and widened by using a beautiful minimalistic sliding door by Tudor Kozijnen. In the flat part of the extension, we created more light by the open light element in the roof. We also expanded the kitchen and added a practical and functional kitchen island.
The tiles used inside are also used outside which creates a connection between the two spaces. The custom-built wardrobes were designed and built by Smeulders Interieurgroep. The toilet on the ground floor has new Japanese tiles placed diagonally which creates a soft atmosphere. The two bedrooms on the first floor are now connected which created enough space for a walk-in wardrobe. This also allowed for connecting permanent stairs to the attic. The attic space which previously was only used for storage, now also has three windows which allowed the space to be used as a multi-media space.
The colorful furniture pieces and accessories were supplied by Bij Den Dom and Mobilia. The garage has a beautiful invisible garage door by Different Door. The garden is also re-designed after the refurbishment by a landscape architect.
Partners
Bij Den Dom


